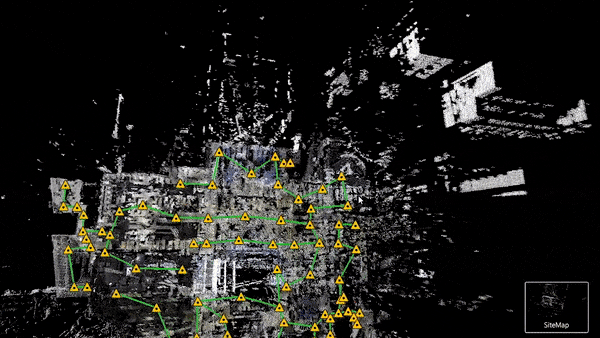Laser Scan Survey
All successful projects start with a
detailed full laser scan survey of the
site and surrounding areas.
This ensures that every single aspect of a site is captured including all existing MEP, sprinkler and life safety systems.
With everything accurately accounted for, our team can space plan a proposal incorporating these systems – ensuring your project remains on budget, on site construction time and to the brand layout disciplines required.

Space Planning
Effective space planning can transform your customers’ experience – enhancing their engagement with your brand and products and creating a place they want to be.
Optimising every inch of your store can make a significant difference to both your customers perspective and your commercial success.
Our experienced team are here to do just that through our cost-effective and reliable space planning service. We’ll help you to maximise every opportunity to connect deeply with your customers.
Contact the evolve team today for reliable and cost-effective space planning support for your property projects
– saving you time and budget.


Survey Drawing
Package for Design
From the laser scan survey, we take the Point Cloud scanning files to produce an accurate base survey drawing package in REVIT, VectorWorks or AutoCAD.
State of the art Space Planning Package
Using the base survey drawings, our team can produce a full space planning drawing proposal package so that our clients can make informed project decisions at a very early stage.
This includes:
-
Plan layouts
-
3D walk-throughs
-
Inventory reports
-
Planograms – including display capacities and visual impressions

360° Virtual Walk Through
As well as providing the data and assets required for property and design teams’ new construction and refurbishment projects, our survey services are used by our clients to keep a record of the condition, layout and design of their existing sites as well.
They can call up any site we have surveyed and view an accurate, BIM compliant 3D model, from anywhere!
Contact the Evolve team today to find out how our space planning service can optimise your property projects.



